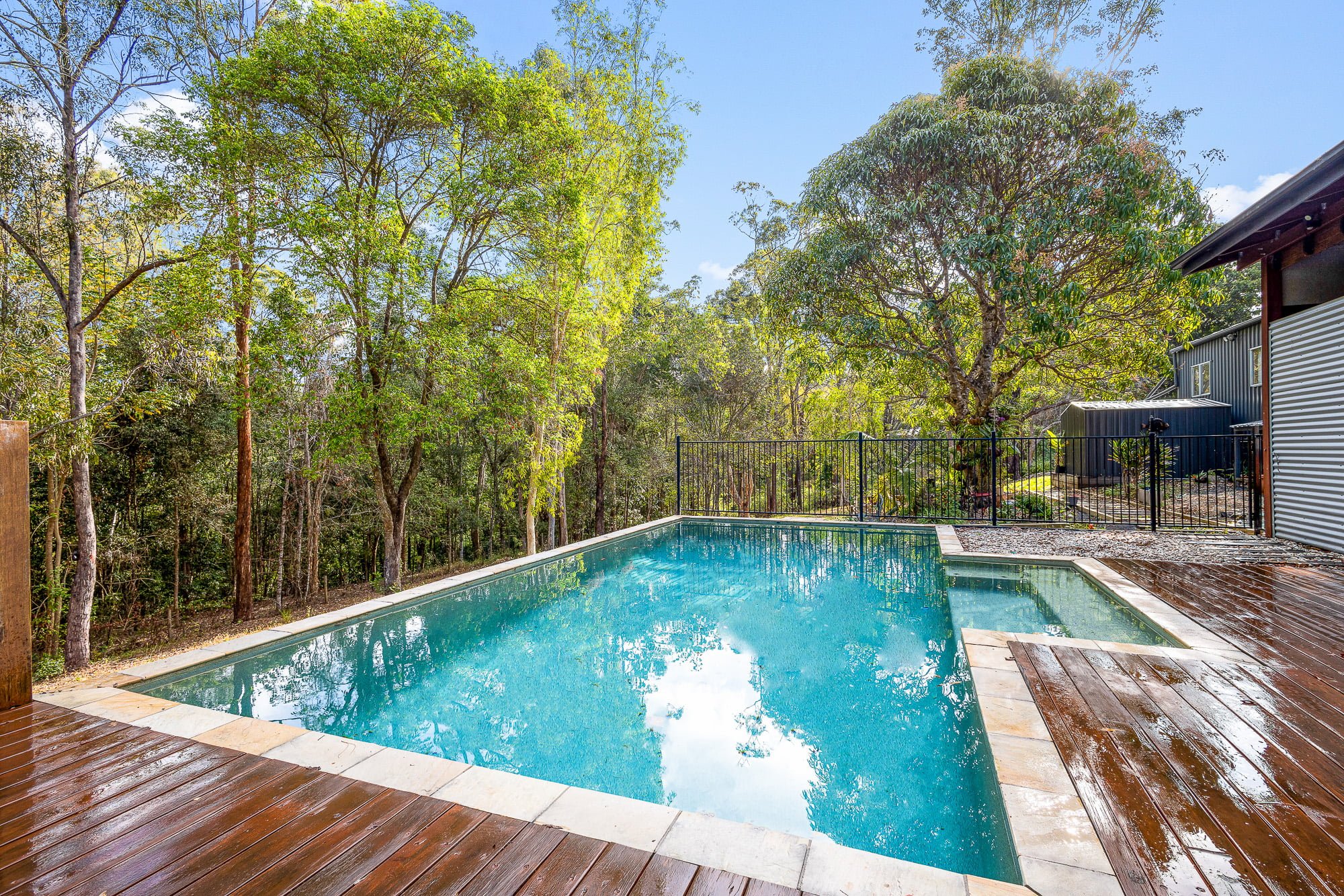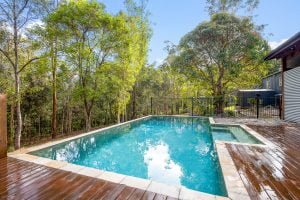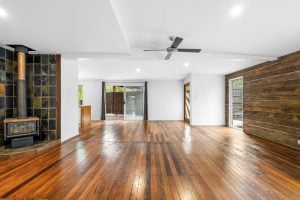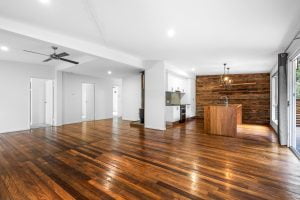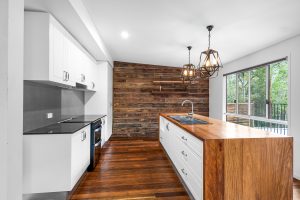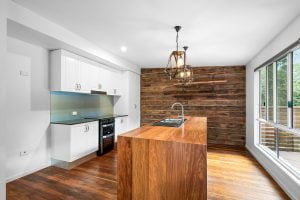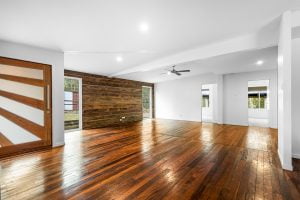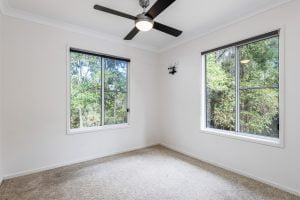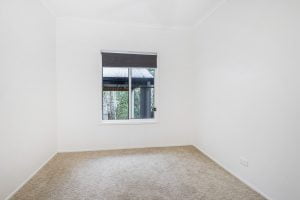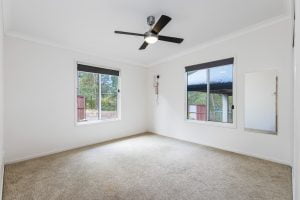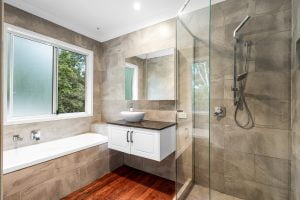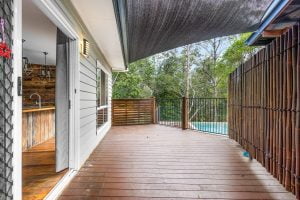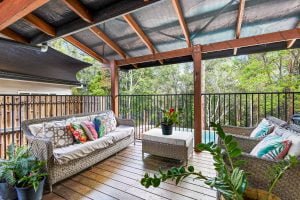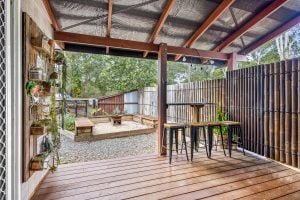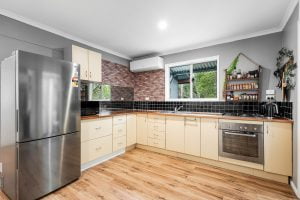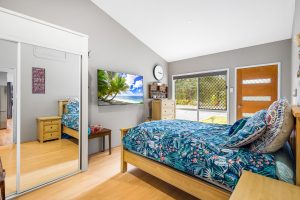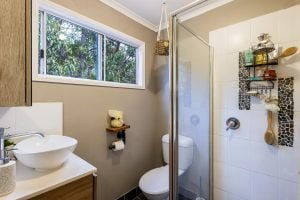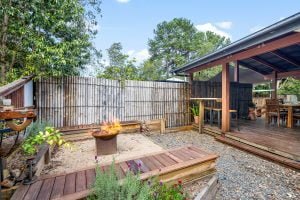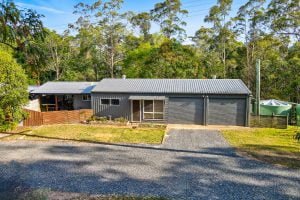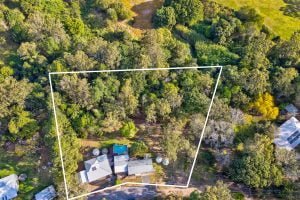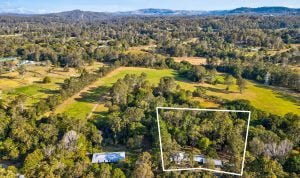Nestled amidst the tranquil Hunchy locale, 144 Hunchy Road offers a unique opportunity for private living fused with unparalleled convenience. This pavilion-style residence boasts an inviting 8-meter saltwater pool, creating a year-round oasis of relaxation. Set on a sprawling 1.59-acre property, this home envelops you in the serenity and natural beauty of native bushland surroundings, complete with spacious lawns and a fully-fenced house yard – an ideal haven for both children and pets.
Notably, this property comprises two separate dwellings, perfect for a primary residence and supplementary accommodation. Whether you seek space for extended family, teenagers, or rental income, both residences share access to a luxurious pool deck and an array of inviting outdoor alfresco and covered relaxation areas.
The main residence’s well-lit interiors feature a seamless layout that harmoniously blends with nature. Elegant timber touches grace the space, from the hardwood flooring to the wall panels and the spacious dine-in island in the kitchen. Upon entry, a generous lounge area welcomes you with a cosy combustion fireplace, seamlessly transitioning into the open-plan dining and kitchen area, offering captivating views of the stunning pool area. The galley-style kitchen showcases a striking timber island complemented by trendy pendant lights suspended above. These living areas open directly onto a delightful covered deck, affording picturesque views of the pool and the lush forest beyond.
Within the main house, three carpeted bedrooms provide comfortable retreats, each thoughtfully equipped with ample built-in wardrobes. These bedrooms share a family shower bathroom adorned with floor-to-ceiling tiles. The separate one-bedroom dwelling features timber flooring and includes a comfortable bedroom with a built-in wardrobe, a cosy lounge, a convenient shower bathroom, and a practical kitchenette.
Immersed in captivating natural beauty, this property effortlessly facilitates indoor-outdoor living, with meticulously landscaped gardens, charming walkways, and sleeper stairs enhancing your outdoor enjoyment. Turtles and platypuses reside in the creek at the back of the property, adding a unique edge to your sanctuary of paradise. You can also stroll under magnificent tall trees, some adorned with stag horns, further enhancing your connection with nature.
Additionally, the property offers a large two-bay lock-up garage and plenty of off-street parking, a solar hot water system, and a variety of fruit trees for your enjoyment.
Hunchy, a picturesque hinterland town enveloped by lush rainforest ridges, serves as the ideal setting for this property, only minutes from Palmwoods and its enormous potential. Conveniently located, it provides easy access to the Sunshine Coast’s premier attractions, medical facilities, rail services, the airport, and schools. Embrace the perfect blend of peaceful living within reach of modern conveniences and unlock the vast potential this property holds for your family’s future.
Property Highlights:
– Tranquil pavilion-style residence with an 8-meter saltwater pool
– Two separate dwellings for primary and supplementary accommodation
– Spacious lawns and fully-fenced house yard on a 1.59-acre property
– Elegant timber accents, including hardwood flooring and wall panels
– Cozy combustion fireplace in the generous lounge area
– Galley-style kitchen with a striking timber island and pendant lights
– Gardens with outdoor relaxation areas
– Creek at the back of the property, home to turtles and platypus
– Stroll under magnificent tall trees adorned with stag horns
– Two-bay shed, solar hot water system, and fruit trees
– Convenient location with access to Sunshine Coast attractions
– Ideal blend of peaceful living and modern conveniences
This property is for sale via Expressions Of Interest on Openn Negotiation, closing on September 26th at. 5pm. Please contact the agent for further information.
Disclaimer: The information contained in this website has been prepared by eXp Australia Pty Ltd (“the Company”) and/or an agent of the Company. The Company has used its best efforts to verify, and ensure the accuracy of, the information contained herein. The Company accepts no responsibility or liability for any errors, inaccuracies, omissions, or mistakes present in this website. Prospective buyers are advised to conduct their own investigations and make the relevant enquiries required to verify the information contained in this website.

